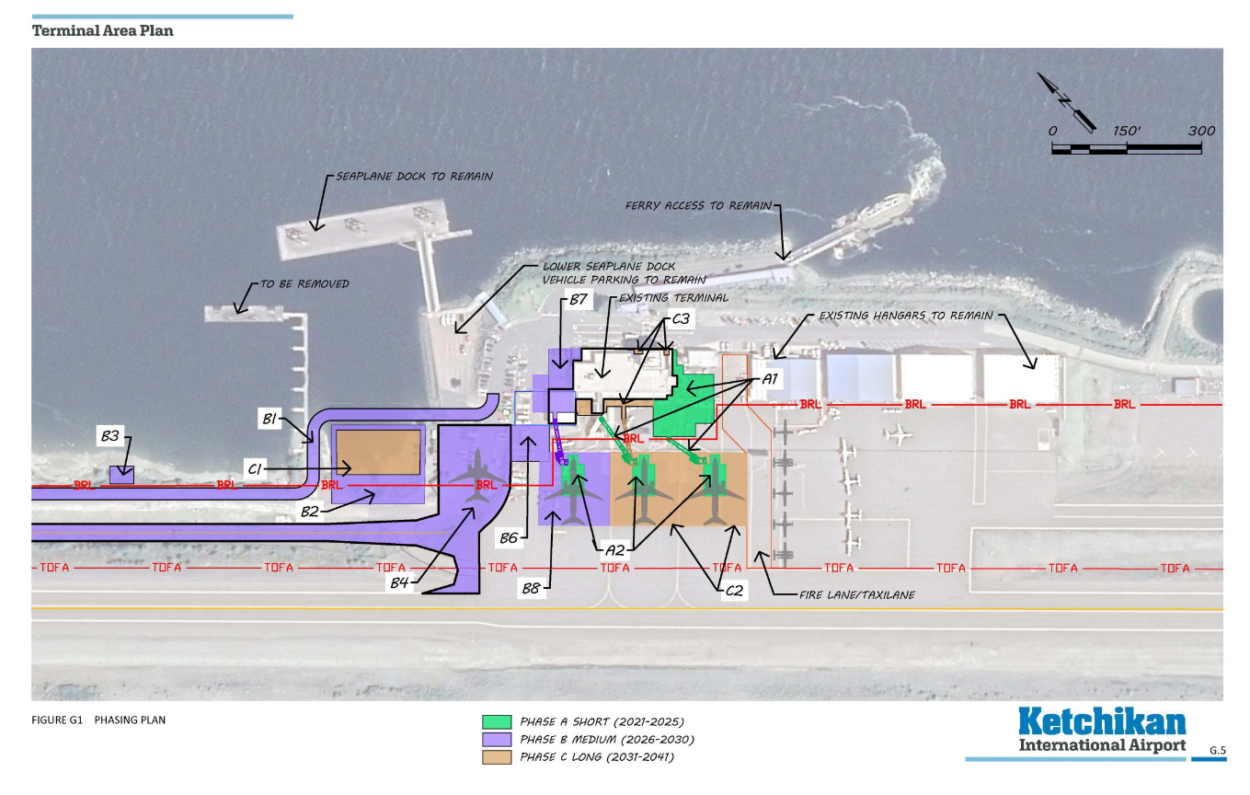
A Mead and Hunt graphic showing the three phases of construction for Ketchikan International Airport’s redevelopment plan. (Graphic: Mead and Hunt)
Plans to double the size of Ketchikan’s airport terminal and revamp much of the airport complex over the next two decades are nearly complete. Officials hope to start design work on the $89 million terminal expansion and airport redevelopment project next year.
Ketchikan International Airport’s current terminal needs a facelift, airport consultants told the local Borough Assembly.
Take the airport’s one-lane security checkpoint — when lots of people are flying, the security line can stretch down two flights of stairs. Consultant Tim Dacey says that’s a problem for families with small children, people in wheelchairs and others who have trouble on the stairs.
“So we’re going to propose to put that on the first floor. That also allows, if there is a surge, there’s ways to accommodate that with a bigger, more generous footprint rather than having it go down the stairs,” he said.
He works with Mead & Hunt, a Wisconsin-based airport planning firm retained by the borough to plan the future of Ketchikan International Airport. He says Ketchikan’s current terminal isn’t equipped to handle a growing number of passengers.
“The initial study started pre-COVID. At that time, we were looking at 250,000 passengers in 2019, and looking for a terminal that can support up to 360,000 passengers in 2038,” he said.
The plan would at least double the terminal’s square footage. But Dacey says it’s not just about adding more space.
“Better configured space is really critical. There’s a lack of efficiency right now that I think exacerbates the problem, a lot of cross-connections,” he said.
Dacey says the current flow of foot traffic at the airport is not intuitive, with arriving and departing passengers overlapping in many locations. Major airlines also share lobby space with smaller charters.
So here’s the plan: The security checkpoint would move downstairs and a new lane would be added. Small plane travelers would get their own departure lounge. Concessions areas would be expanded. A new covered jetway would be added. And the commercial “apron” – where planes park – would be partially resurfaced with smoother concrete instead of asphalt.
That’s just the first phase of the plan, which comes at an expected price tag of roughly $23 million. Some $7.6 million would come from federal airport funds. The local match would be another $7.1 million from the borough’s airport cash reserves.
Consultants recommended borrowing the remaining $8 million by selling bonds that would be paid back with the fees charged to operators and passengers using the airport.
Design work for the terminal expansion would start next year, with construction spanning 2023 and 2024. Later phases, which would continue through 2040, would expand the baggage claim, add more parking, further expand the terminal, finish repaving the apron and reconfigure an access road.
How exactly this would be paid for and financed is still an open question.
The borough’s finance director, Cynna Gubatayao, says the next step is renewing the borough’s lease agreement with the state for the airport. She says it will expire in 2027 but negotiations with the state are already happening. To stay on target, finance officials say they hope an agreement will be reached in the next few months and brought to the Assembly for approval.
The full 256-page Terminal Area Plan is posted here. A page on the borough’s website has more information.
KRBD’s Maria Dudzak contributed reporting.





